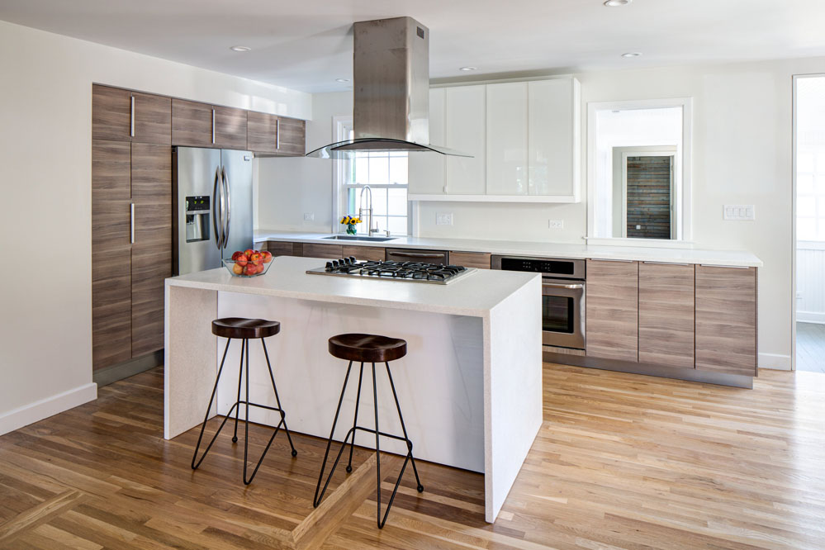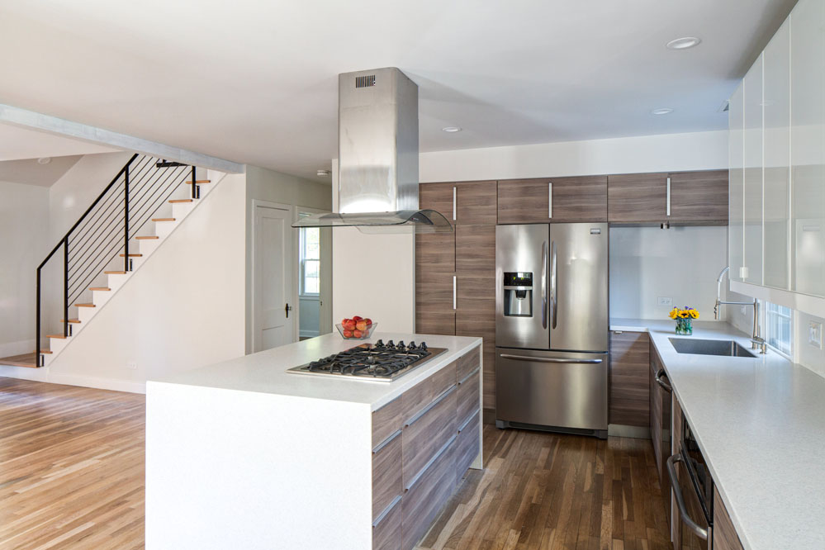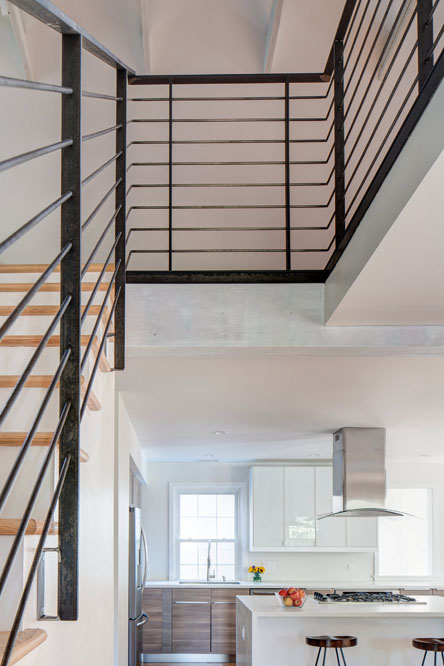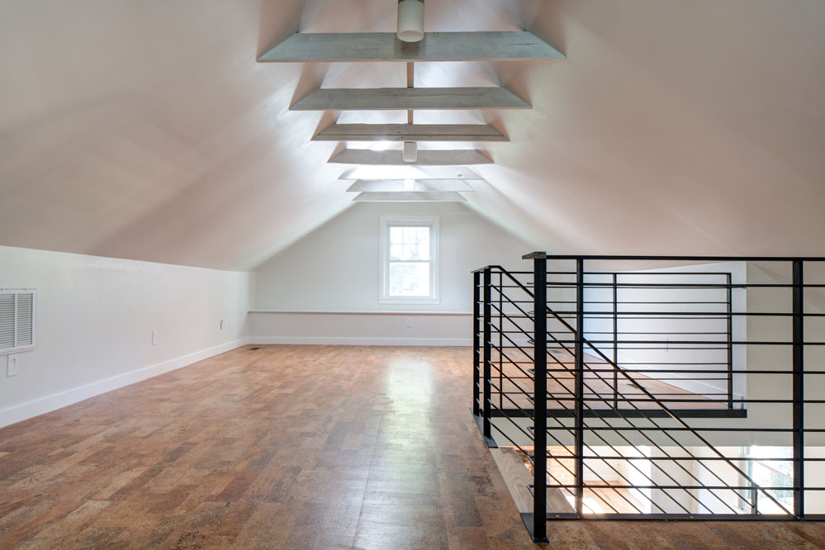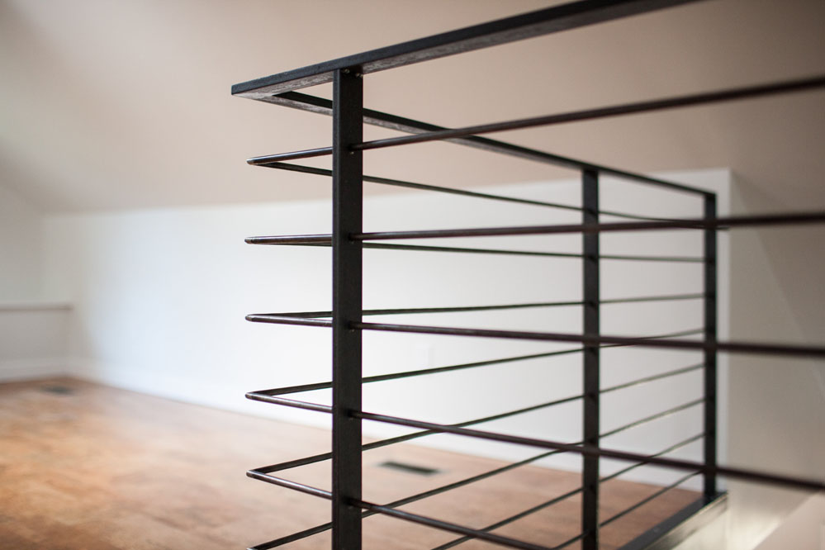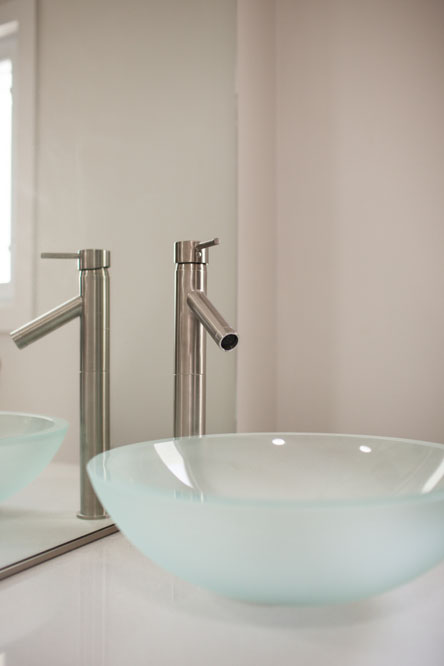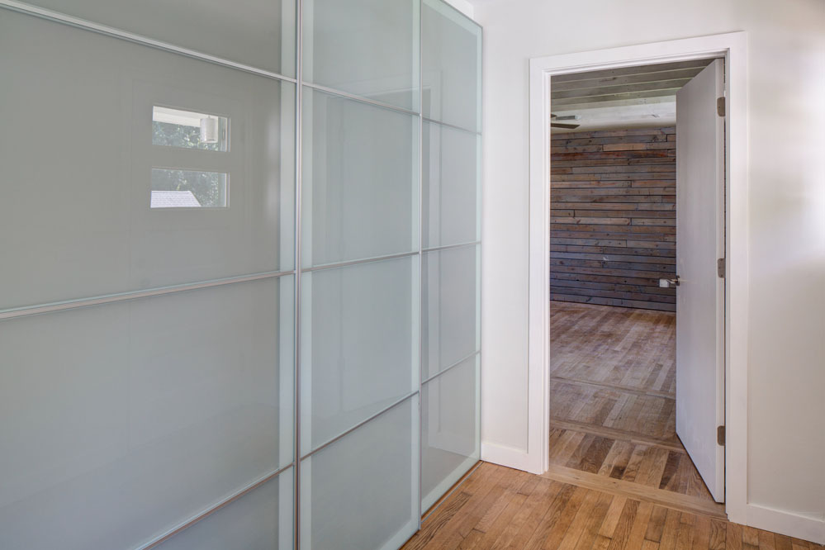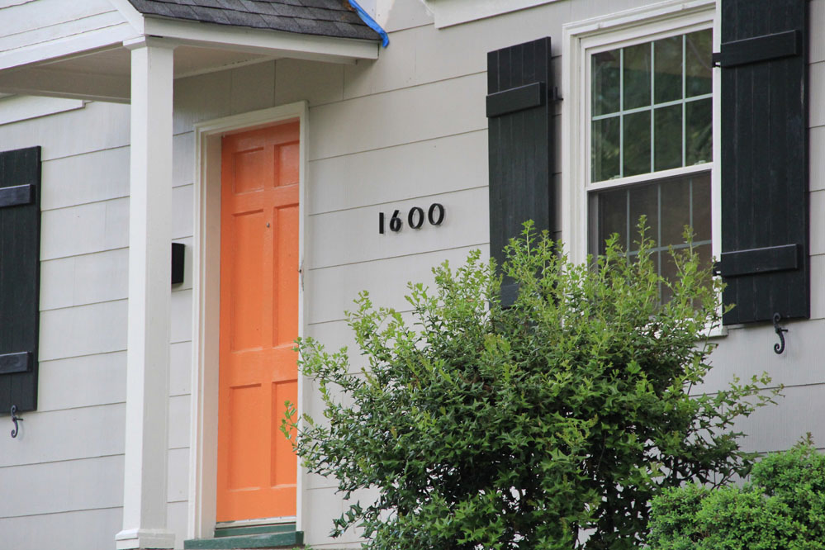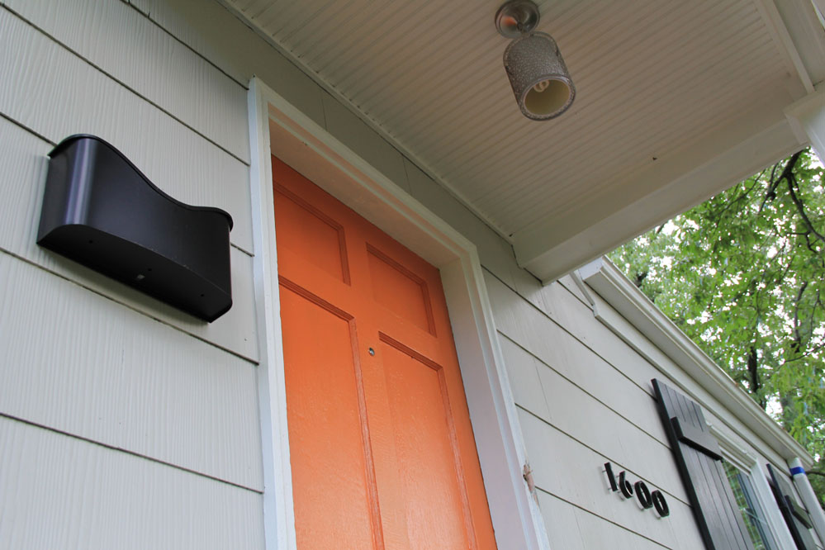Rose Hill Residence
Charlottesville, Virginia
Sustainable City Living
The client, a couple expanding their investment portfolio into residential real estate, wanted to re-develop this rambling 1940’s cape cod-style house into a luxury modern rental. The proposed design converted a two-unit rental into a large single-family home and simultaneously converted an unfinished attic into a delightful loft-style living space. Located equidistant from downtown Charlottesville and the University of Virginia, the renovated home offers renters amenities not readily available in this sough-after neighborhood. The open-concept living area features a large modern kitchen with a waterfall island and gas cooktop. Occupying a former rental cottage attached to the cape, the large master suite features a walk-in closet and a four-fixture luxury master bathroom.
The project features air-tight spray foam insulation, energy-efficient LED lighting fixtures, Energy Star appliances, ultra-low flow plumbing fixtures, zero-VOC paints, and 100% native landscaping. Salvaged wood studs from the extensive interior demolition efforts were re-purposed as wall paneling for the existing fireplace and a new built-in master bedroom headboard.


