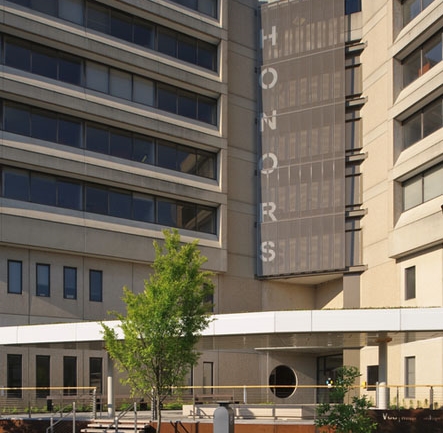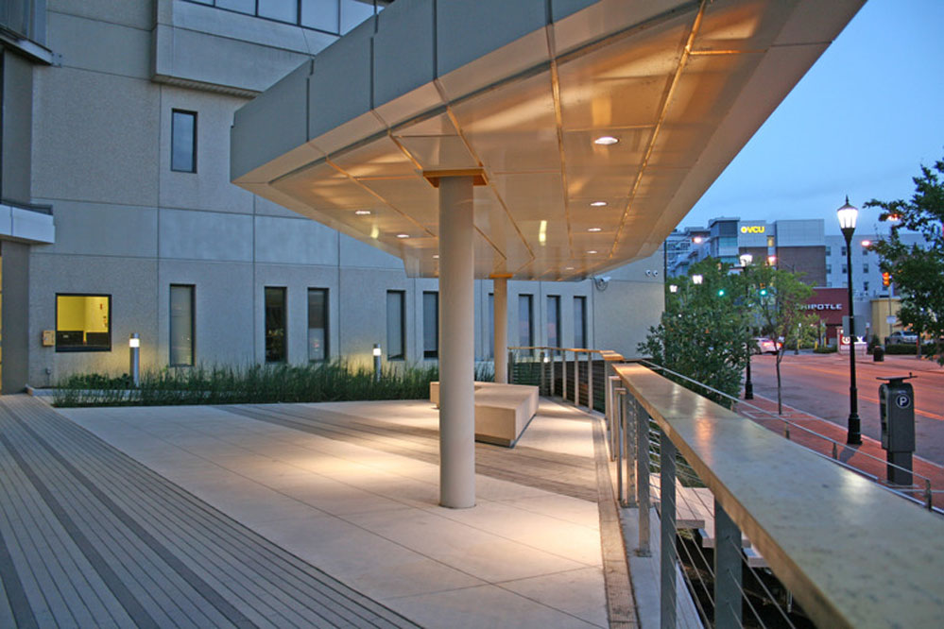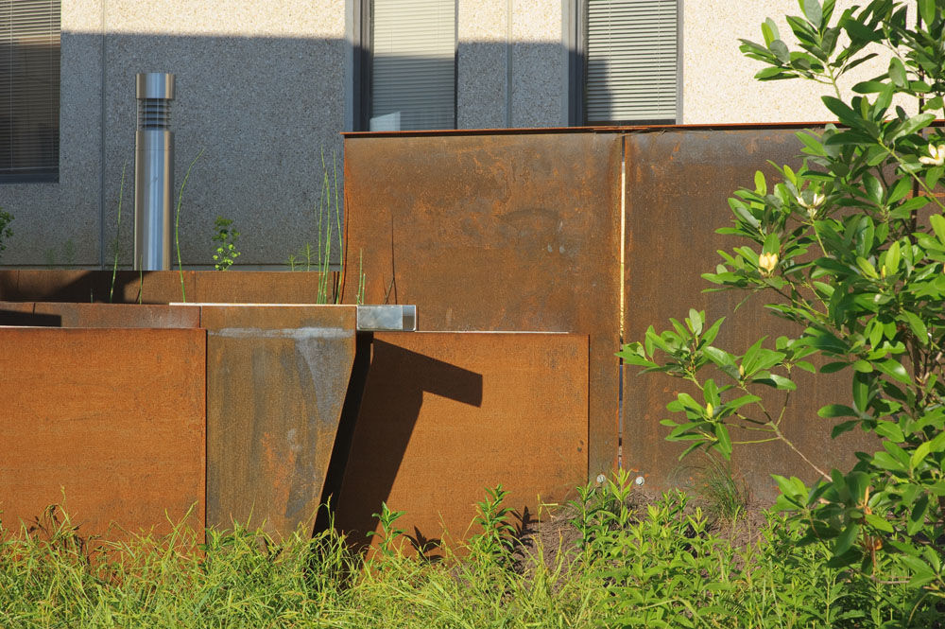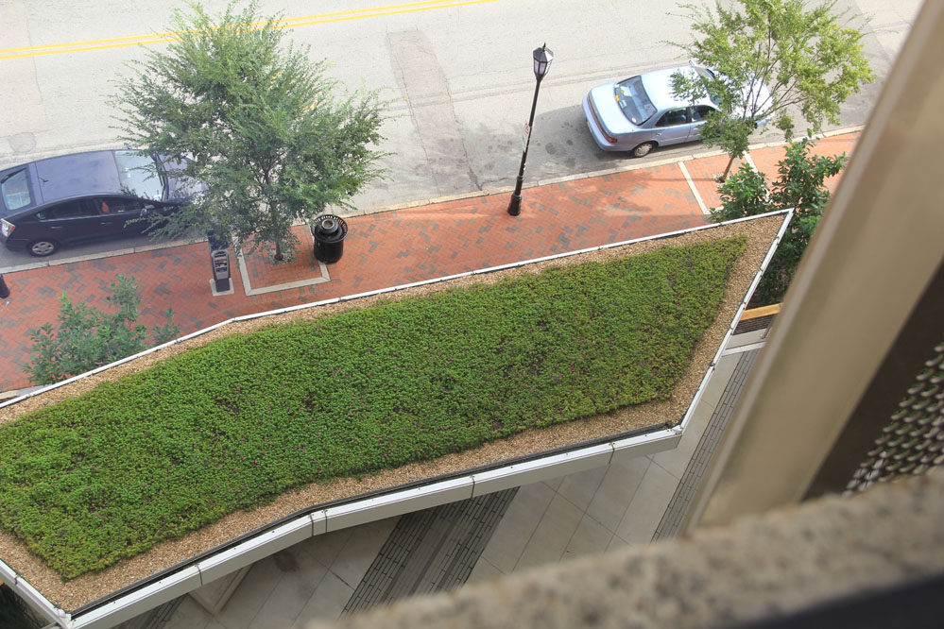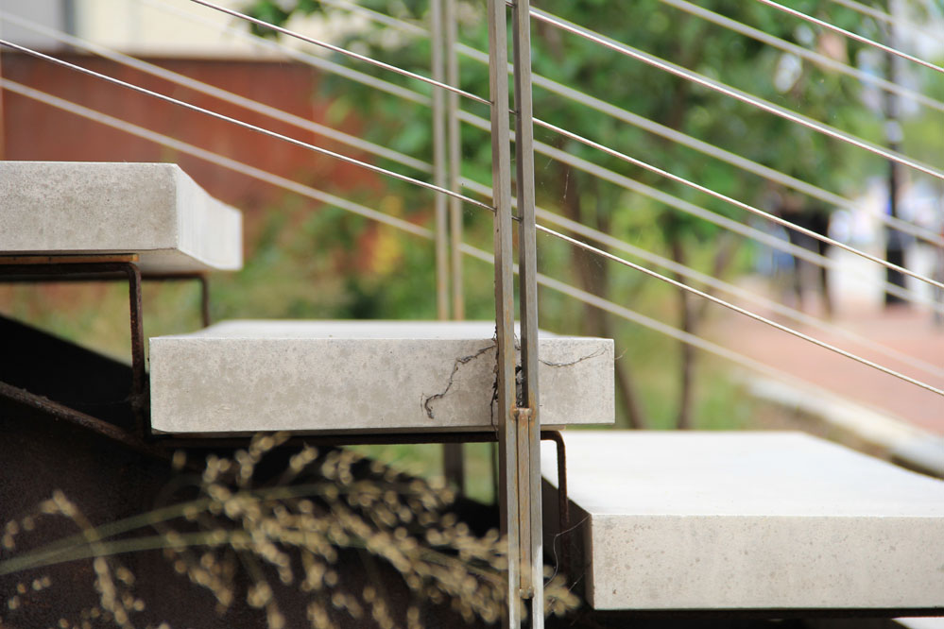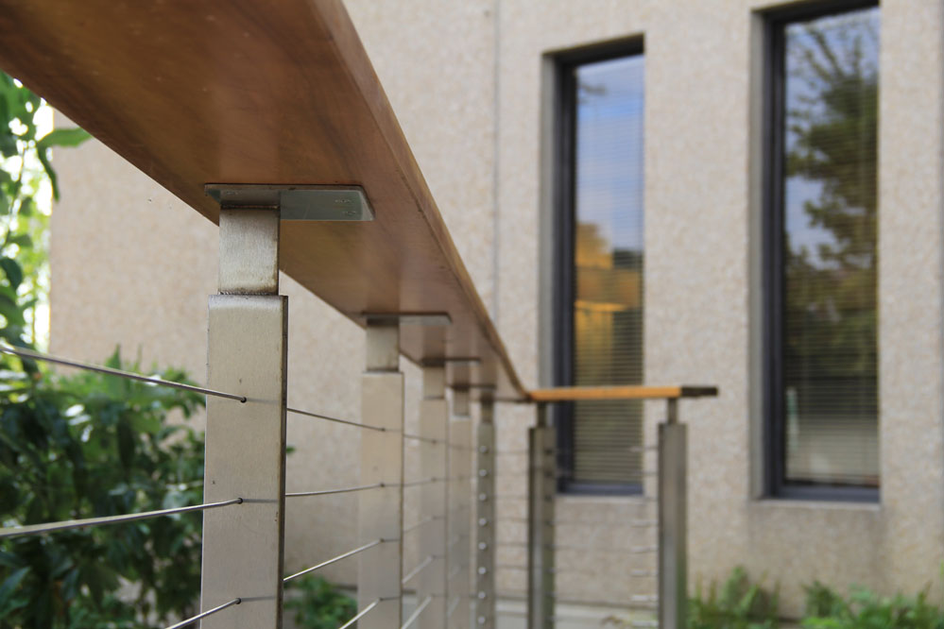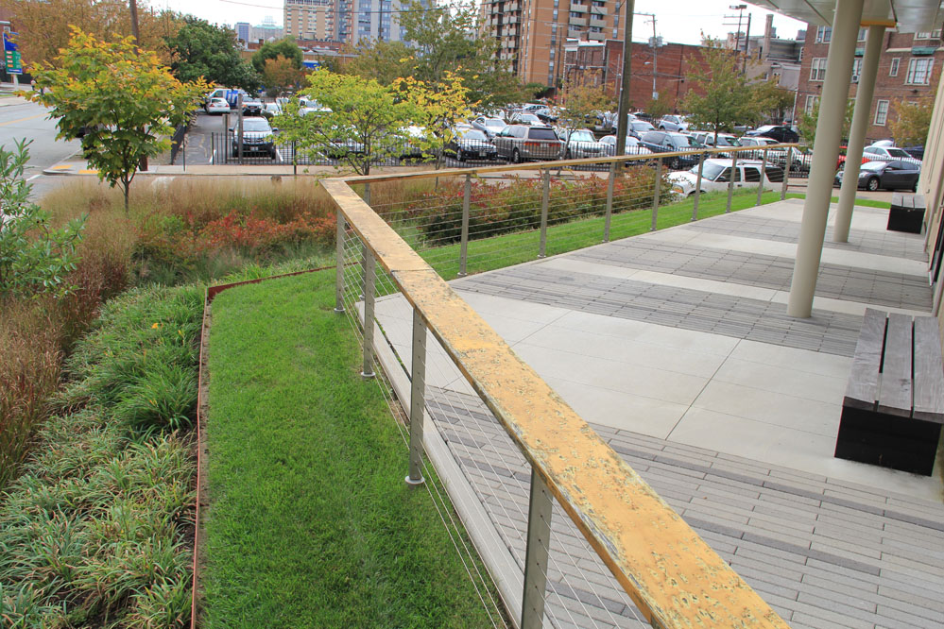Honors College Exterior Renovations
Virginia Commonwealth University
An Oasis in the City
VCU’s Honors College occupies a former hospital that sits diagonally on its square city site, creating awkward triangular-shaped site areas. The renovation project demolished the old hospital entrances and created new entryways.
The project also created a main gathering space elevated above Grace Street and a secondary gathering space to the east, for private functions. The canopy in the main gathering space also holds a modular green roof which students can see from their rooms above. A paneled perforated screen was designed to enclose the existing balconies—creating a city scale building sign while also mitigating dangers to student residents who use the balconies. Weathering steel (Corten) was chosen as a primary material because it harmonized the warm concrete of the hospital with the red brick of surrounding buildings.
Architect of Record VMDO Architects | Steve Davis, Lead Designer


